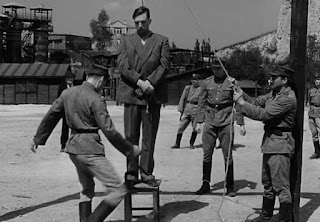The secret medieval castle hidden underneath Gloucester Prison's basketball court
“As you came into Gloucester you would have seen the cathedral and the castle, which is representative of how important the city was in Norman Britain”
A glimpse into Gloucester’s medieval past was gained when archaeologists uncovered the remains of the city’s castle under what had been the basketball court of the prison. Described as being similar to the Tower of London, the keep walls of the Normal stronghold, along with the foundations of other buildings were found to be well preserved.
The castle, dating from 1100, was discovered by archaeologists examining the site prior to proposed redevelopment. Neil Holbrook, who was the chief executive of Cotswold Archaeology said: “We knew there was a castle, but we expected more of it to have been destroyed.
“The castle was the first in the county to be built of stone and houses three chapels, two drawbridges and a royal chamber for the king and queen.”
The keep wall was found to be 12 feet wide and was unearthed two feet (about 60 cms) below the surface of the basketball court that was used by inmates at the prison.
Archaeologists estimated that the keep was between 20 and 30 metres long and 20 metres across. Gloucester prison closed in 2013 having been a city landmark for 222 years.
When it opened in July 1791, Gloucester gaol was considered a breakthrough in prison reform. In 1777 John Howard published a report called “The state of the prisons”, which painted a dour picture of life inside. Overcrowding, squalor and filth abounded.
At that time Gloucester County Gaol was housed in the keep of the old Norman castle and facilities were non existent. There was no bath, no medical provision, a rudimentary sewer deposited human waste in an open mound near the entrance and the building was so dilapidated that prisoners had to be chained up at night to prevent them escaping through holes in the walls.
Typhus and smallpox were so rife that for every prisoner who was executed officially, three died of disease.
Thanks to the efforts of a social reformer, the splendidly named George Onisipherous Paul, a new county gaol was built. The architect was William Blackburn and his design set new standards in hygiene and cleanliness.
Built to accommodate 207 inmates, male and female, strictly segregated, the new prison was well ventilated and had a proper fresh water system. This incorporated a treadmill, worked by prisoners, which pumped water into the storage tank.
Prisoners were moved into the new gaol before building work had been completed. Shortly after it opened William Nichols, who had been found guilty of stealing a shirt, became the first inmate to escape, which he managed to do quite simply by using a builder’s ladder to climb over the wall.
Shortly afterwards another prisoner, John Cull, escaped by the same means, although his freedom was short lived, as his wife marched him back the following day to complete his two-year sentence.













Comments
Post a Comment